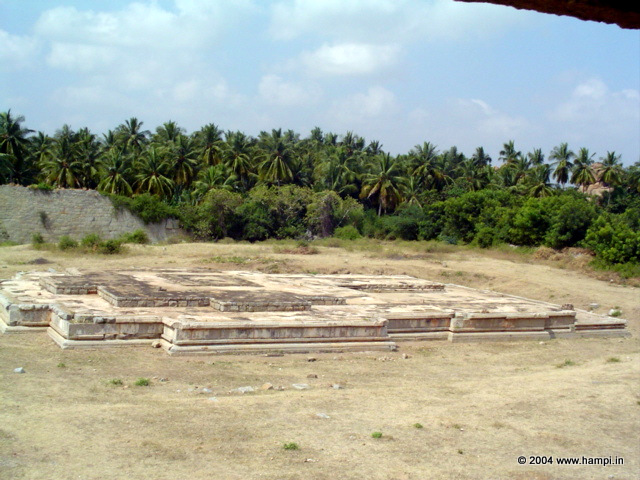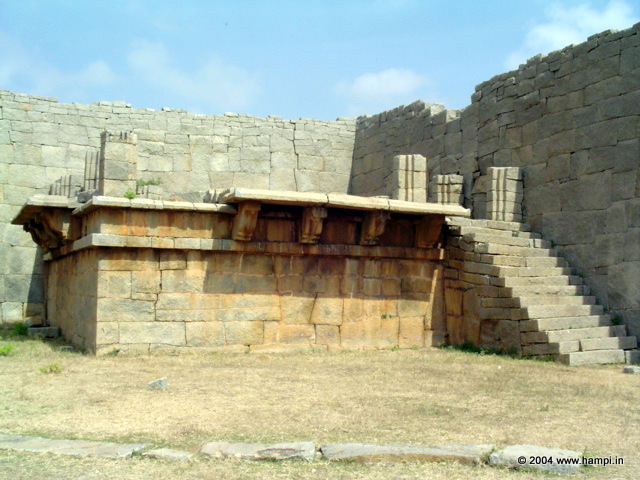Palace of Vira Harihara

L
ike many other palatial structures in Hampi, all what you can see here is the ground level remains of the palace and associated structures. The base of this palace, along with a number of other residential artifacts, is located inside a compound that is at south of Hazara Rama Temple.The original entrance to the compound is at the eastern side of the wall. You can trace the two large rectangular structures breaking the eastern wall leaving a 3-meter wide gateway.
Immediately north of it is an elevated structure, sticking to the northeastern corner of the compound wall, with a dozen or so steps leading to its top. The king used this platform to board on the royal elephant. At the top of the platform you can spot two projecting lands, one at south and the other at west, supported by decorated brackets. Two elephants could be handled by this structure at a time. This is the highest structure in this section you can access. Though there is no elephant there to take you around, it’s a vantage point to survey the plan of this locality.
Just east of this is the base of the ruined palace of Vira Harihara II, the third king of the Vijayanagara dynasties who ruled during the last part of the14th century. What remains is at the best a pattern of the palace plan. The superstructure is left to the imagination of the visitors. However its multipoint plan with progressive tiered foundations speaks of sophistication of the architectural norms used.
An inscription referring to this palace can be seen on a pillar now kept in the Sculpture Gallery, close to Zenena Enclosure.
Behind the palace structure, adjacent to a partition wall, you can locate a long rectangular well. Though empty the structure is practically intact with a finely carved bull-head (Nandimukha) water inlet connected to the aqueduct system. Water into the well used to jet out of the carved bull’s mouth. The well is made in a diminishing multi tiered form using stone blocks. A slot with stairs at the north end gives access to the bottom of the well.
What’s believed to be a court structure is located just southeast of the palace base. Further south of it are the royal residential blocks complete with the kitchen and other associated structures. The area was also called the Mint based on the mention in one of the chronicles by the travelers who visited this capital in the 15th century.
The hallmark of this area is the crisscrossing of many partition walls with gateways and zigzag paths connecting them. About 6 gateway structures’ bases are visible. Though a fairly detailed sitemap is installed outside the compound, you would find very little signage within this area. All these do little help to a novice tourist to identify the structures and navigate through the puzzling paths within.
The main way to access this palace area is through the Danaik's Enclosure. Immediately after entering the Danaik’s Enclosure, take a leftward going trail. The elevated elephant alight platform with stairs at the distant corner is an indicator for direction towards this area. A circular trip, or rather wandering, in this area can take about 30 minutes.

Basement of what is believed to be the palace of Vira Harihara.
Basement of what is believed to be the palace of Vira Harihara.

Located is the palace enclosures, this was used to climb on the royal elephant.
Note the stairway at the corner and the corbel supported overhanging platform.
