Vijayanagar Architecture
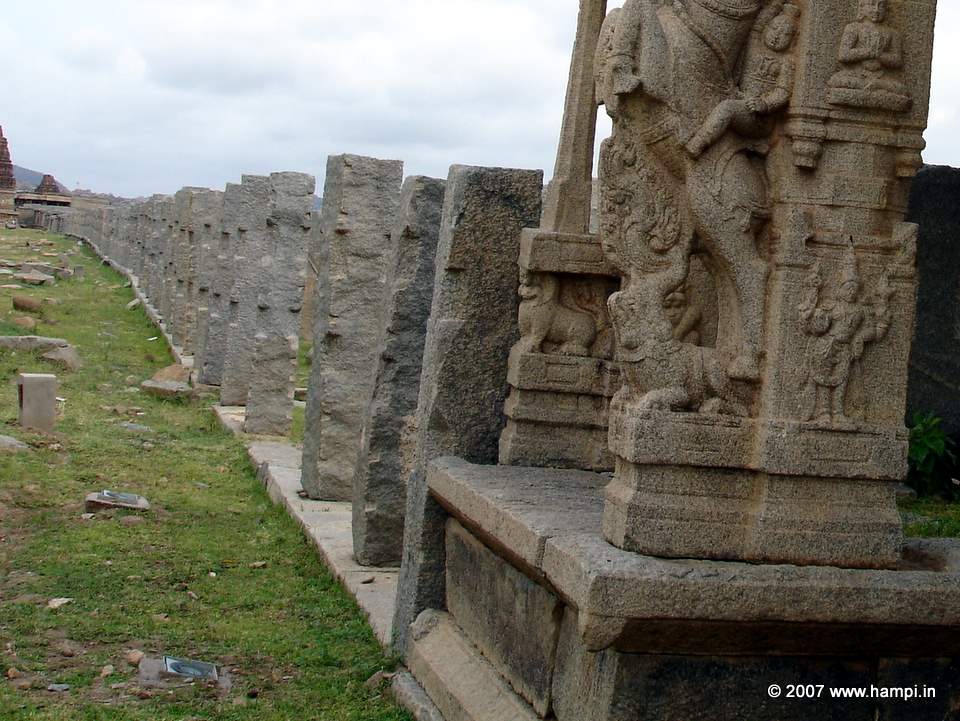
Ruins of Vittala Bazaar
Ruins of Vittala Bazaar
N
ature is at its bizarre best in Hampi. The manmade things not far behind either.Somehow lunatic landscape of Hampi offered a brilliant background for the Hampi’s architects.
Over the years Vijayanagara (what is now popularly called as Hampi) developed a unique style of architecture, later came to be known aas Vijayanagara Architecture. It borrowed boldly from various schools of architecture prevailed at the time and blended them superbly to make its own style of architecture. For example the ornate temples look more of the Tamil country style. Making their palaces in using the Islamic style architecture was no taboo to the otherwise Hindu kingdom. Some of the beautiful monuments in Hampi are made out of a brilliant mix of the Hindu and Islamic style of architecture, popularly called as the Indo- Sarasanic architecture.
Hampi had one this in abundance, rock. Millions upon millions of boulders shaped the geography of Hampi. And even its history.
By and large Hampi’s architecture falls in three categories: Civil, Military and Religious.
Each of them applied different codes. But there is a common factor among the whole of Hampi’s architecture that projects out as the Vijayanagara School of architecture. While the earlier Vijayanagara style was bold, coarse and plane the later ones were ornate, sophisticated and ambitious in scale.
Architecture of Aquatic Structures :
Known for its peculiarities, Vijayanagara architecture stands out even in its aquatic/irrigation structures. The remains of a giant aqueduct (Bukka’s aqueduct) located in Anegondi (Virupapur Gadde area) can offer you the scale and ambition of such projects.
You can reach here by taking a coracle ferry from near Virupaksha Temple followed by a short trek. Also the main road that goes towards Koppal from Anegondi (via the popular hill top Hanuman temple) passes adjacent to this.
In any case this less frequented by visitors stands in contrast among a cluster of tiny hamlets as a giant monument. Many meters above the ground level, it's not known how water was fed to the top of this aqueduct. Probably water from the river below was manually fed to it during its operational days.
Many pillars support the top portion that carried the water duct. Thanks to its style of construction, from a distance the aqueduct would look like a ruined bridge. Huge blocks of dressed rectangular granite was used the make the pillars and the top structure. Larger blocks were used at the lower levels and the block size gradually reduces as it goes up, a typical of Vijayanagara style architecture. This was advantages both for structural stability & constructional efficiency.
It's possible that the top duct (now missing) portion was made of brick and plastered with lime mortar, or installed with rows of ducts chiseled out of long granite boulders.
The next place to see a plethora of waterworks is the Royal Center Area. The Octagonal Water Pavilion, protruding to the main road, probably contained some sort of a water fountain. One of the best-preserved aqueducts can be seen inside the Royal Enclosure. Chiseled out of long slender boulders and supported by granite pillars, they were used to feed the many tanks in side the enclosure.
The chain of aqueducts was used to bring water from the Kamalapura Tank and feed the tanks and wells in the enclosure.
One of the main branches of this aqueduct supplied water to the geometrically thrilling Stepped Tank within this area. In fact the very discovery of the Stepped Tank was due to this branch of aqueduct leading to particularly nowhere. The archeologists dug the ground at its end point and the tank emerged.
Radically different from the rest of tank constructions in Hampi, the Stepped Tank is made of made of finely finished black schist stone blocks. It seems the tank was made elsewhere and later brought and assembled at its current location. Practically every stone is earmarked for this purpose and some bears even 'sketches' by its architects. The purpose of this tank is not very sure, mostly it was used during the religious ceremonies by the royals.
Two bathing pavilions of the Royal Center - the Queen's Bath & the Octagonal Bath - are popular for its architectural merits.
The Queens bath is a plain looking building from outside. But the interior is elaborate with a giant tank at the center and overlooking balconies projecting to the tank. The corridor around with its arches, domes and the protruding balconies makes it look more like to a palatial structure than a bath. A water channel encircling the building acts as the means to feed water as well as a barrier from intrusion.
The Octagonal Bath is located near a cluster of palace bases. A large open verandah made of cubical pillars supporting the beams runs around this octagonal tank. A giant octagonal platform with fluted decorations on its vertical faces it is located at the middle.
Another interesting structure is the Stepped Tank (also known as the Courtesan's Well or Soolai Well) of Malapannanagudi, a village on the way to Hampi. The well is constructed with series of steps and arches in the typical Islamic style architecture.
Tanks are an integral part of temple architecture. They served both ceremonial and functional purposes. Most of the temple of Hampi has tanks constructed in its near vicinity. The Manmatha Tank near Virupaksha temple is by and large still functional. Temple tanks of the Krishna Temple and the Vittala Temple have elaborate pavilions attached to it. The central podiums of these tanks were used to place the images of the God & Goddess during the boat festival part of the annual temple celebration.
The temple tank part of the Achyutraya’s temple is a place to observe the tank architecture in its close proximity. The tank is empty and also in a much ruined stage. Nevertheless the Archeological Survey of India is repositioning the scrambled pavilion structures around the tank. On the steps around the tank one can see the chains of carvings, especially that of elephants one following the other. The entrance to the tank is decorated with the typical Vijayanagara style pillars. Friezes of rampant mythical beats and other mythological themes decorate the pillars. This tank also known as Lokapavani tank is located at the end of the Courtesan’s Street, close to the Varaha Temple.
Temple architecture :
A typical Hindu temple has a cluster of structures with sanctorum as its nucleus. A smaller temple could be a single chambered shrine with the image of the God or Goddess is installed in its sanctum. A large temple can be an elaborate campus with many auxiliary structures within it.
Large Vijayanagara temples are typically enclosed within giant compound walls. Tall pyramidal towers make the gateways to the temple campus. The principle shrine at the center of the campus and the main towered gateway are in the sale axis. Usually this axis is along the East-West direction with the temple facing the east. Immediately around the principle shrines are the auxiliary shrines of the Goddess (typically the consort of the God) and gods of the Hindu pantheon.
For example a temple dedicated to Lord Vishnu would have an image of Vishnu in its main sanctum. Somewhere nearby would be a shrine dedicated to Goddess Lakshmi, the consort of Vishnu. It is not unusual to find the shrines of a number of other gods associated with Vishnu.
A very typical example of Vijayanagara (Vijayanagar) style temple architecture is the Virupaksha Temple at the Hampi village. The temple is dedicated to Lord Siva, the god of destruction. Next to the main shrine are the two shrines of Goddesses Pampa and Bhuvaneswari.
For majority of their grand temples, Vijayanagara borrowed the Tamil country’s architecture (The Chola’s Architecture) for making its towers. The lower portion is usually made of giant granite blocks with a huge wooden door installed at the centre of it. Either side of the doors is carvings of the doorkeeper deities wielding clubs or other similar weapons. Either sides of the passageway are carved with life-sized nymph figures or images of gods.
The top portion of the pyramidal tower is made of brick & mortar. The exteriors of which is packed with terracotta images of gods, demigods, people, animals and host of other mythological themes. The pinnacle is usually an inverted barrel shaped with two hones projecting on either side. The hones resemble that of cows, a sacred animal in Hinduism, and the tower is thus called Gopuram (the home of cow).
Usually a large elevated hall with porches stands in between the entrance tower mentioned above and the main shrine. These open halls are one of the architectural pieces that best demonstrate the Vijayanagara architectural skills.
The hall structure stands on a platform with porches. The platform is typically a few feet tall with fluted sides. Chains of intricate carvings go around the platform. The porches, typically located on all sides, give access to the top of the platform. Granite pillars support the usually flat roof structure. These pillars are carved with rampant Yalis (giant mythical creatures). Generally the Yali pillars seems facing the porch or the central hall portions. The other pillars are carved with images of gods and other mythical themes. Vijayanagara architects succeeded in using these monolithic giant pillars as an integral artistic feature of the architecture than merely as a structural inevitability. Though many large temples in Hampi have them in plenty, the halls of Vittala Temple are the best place to see them in close proximity.
A semi closed small hall called Antarala connects the hall to the sanctum.
Usually large temples would have a large standalone hall, typically like the hall above explained, used for the annual ceremonial wedding of the god and goddess.
The long pillared cloisters along the inner side of the compound wall are another typical feature of the Vijayanagara architecture. This was used us a community dining hall and for prayer.
Apart from the above one can find many structures and artifacts like the lamppost, the flag post etc that are of ceremonial and functional significance.
 The wide street leading to the temple was used as the chariot street for the annual chariot festival.
The wide street leading to the temple was used as the chariot street for the annual chariot festival.
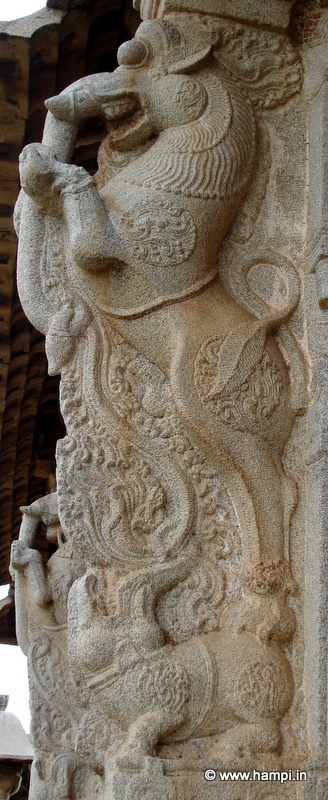
The characteristic 'Yali' image carved on a composite pillar.
The characteristic 'Yali' image carved on a composite pillar.
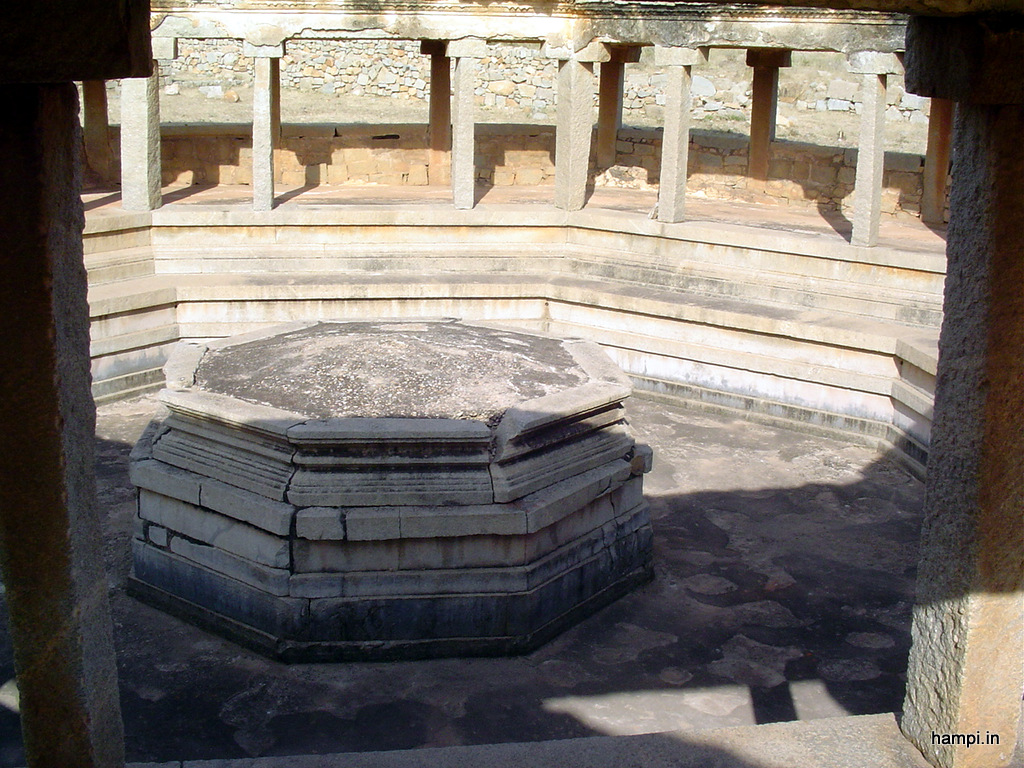
Octagonal Bath at Hampi
Octagonal Bath at Hampi
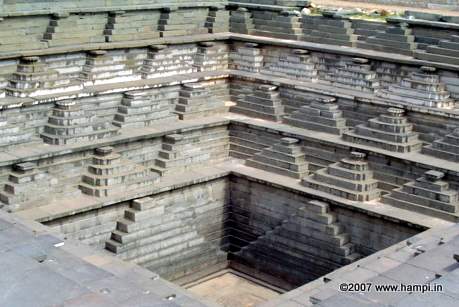
Stepped Tank
This geometrically fascinating tank is located in the Royal Enclosure
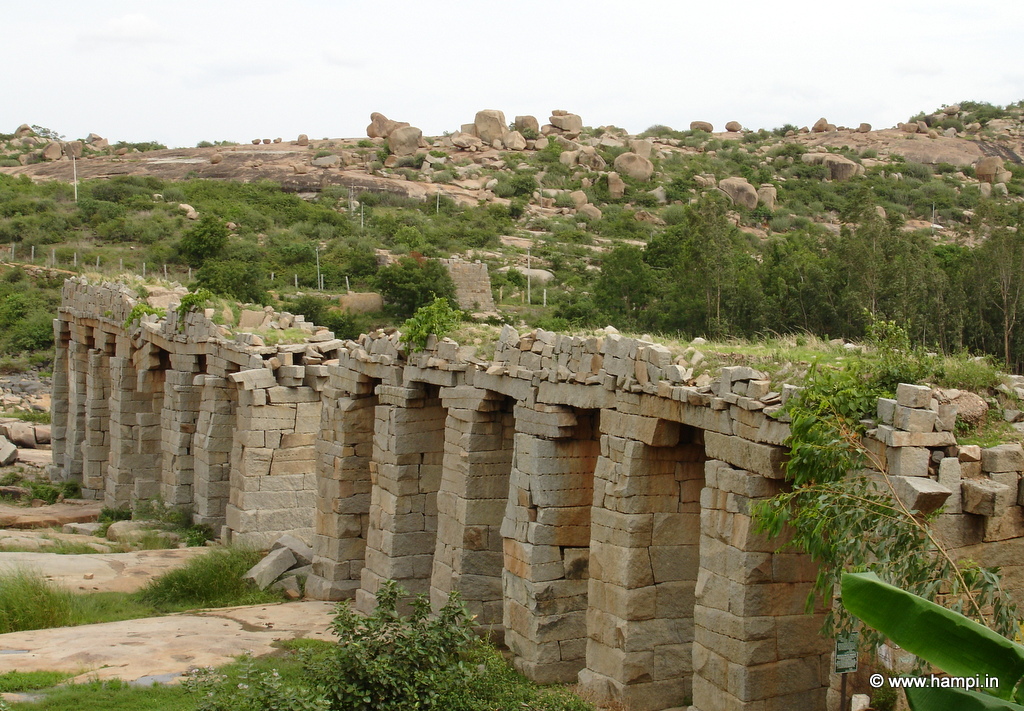
Pillars of Bukkas Aqueduct
Pillars of Bukkas Aqueduct
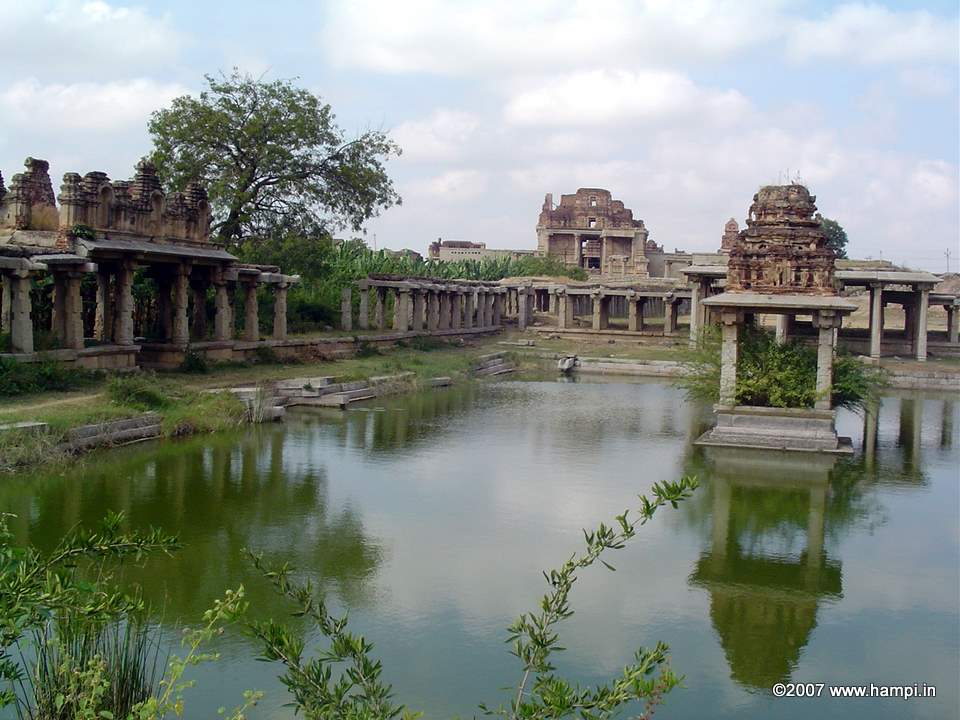
Temple Tank
This temple tank is located near the Krishna Bazaar
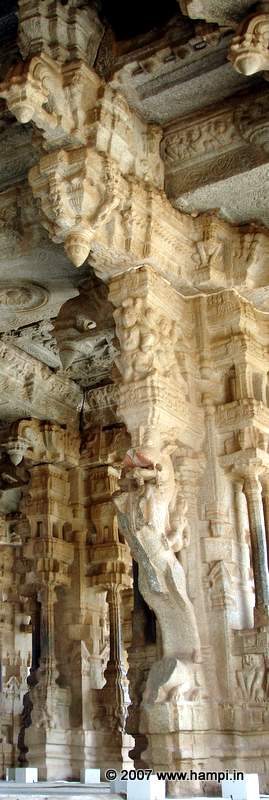
Composite pillar in Vittala Temple complex
Composite pillar in Vittala Temple complex
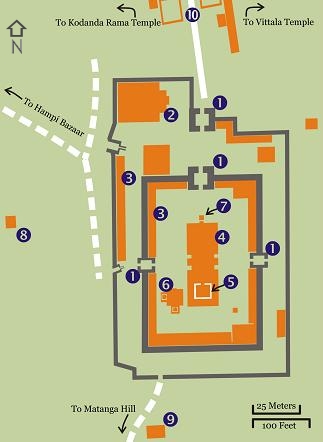
1.Gateways 2.Kalyanamantapa (Ceremonial Hall) 3. Colonnade 4.Open Hall 5. Main Shrine ( Sanctum ) 6. Shrine of Goddess 7. Shrine for Garuda 8.Veerabhadra Temple (atop Matunga Hill) 9.Durga Shrine 10. Courtesan's Street
1.Gateways
2.Kalyanamantapa (Ceremonial Hall)
3. Colonnade
4.Open Hall
5. Main Shrine ( Sanctum )
6. Shrine of Goddess
7. Shrine for Garuda
8.Veerabhadra Temple (atop Matunga Hill)
9.Durga Shrine
10. Courtesan's Street
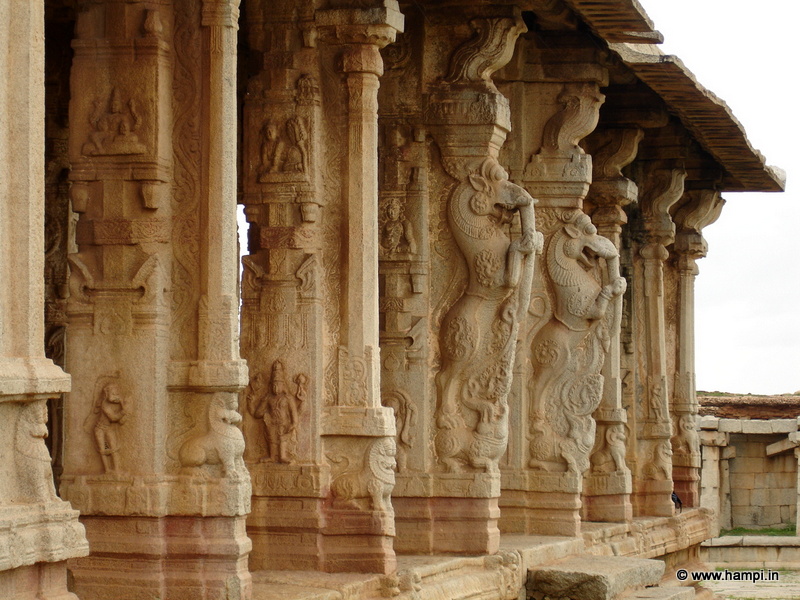
Composite Pillars at Pattabhirama Temple
Composite Pillars at Pattabhirama Temple
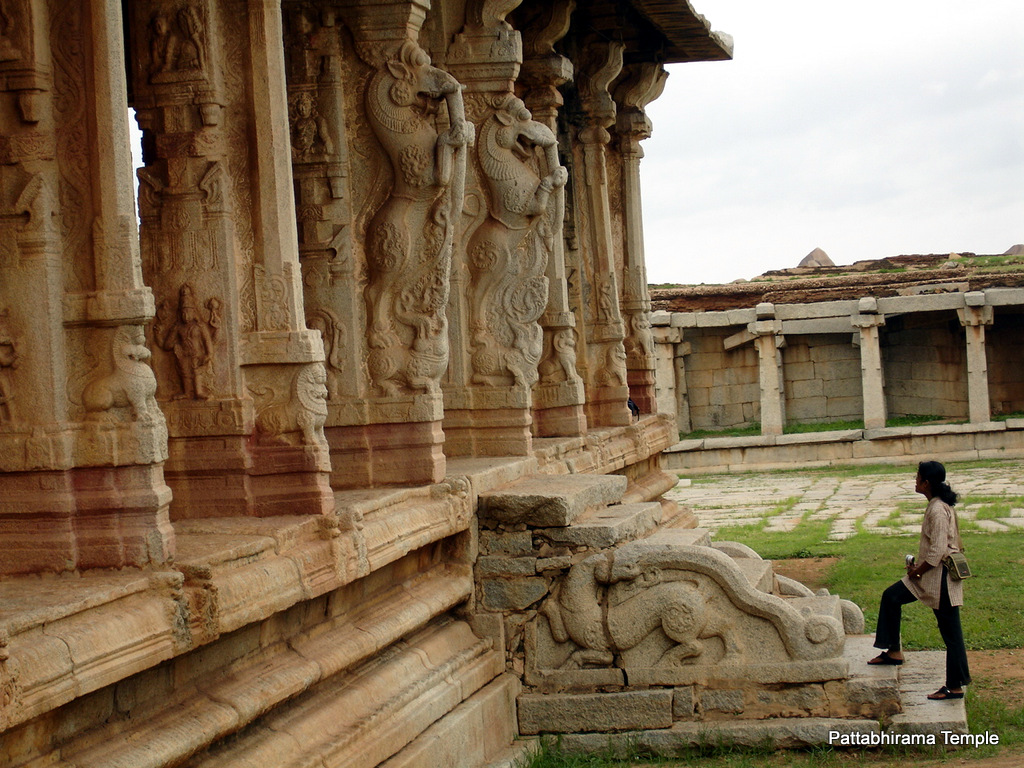
The open hall part of Pattabhirama Temple at Hampi
The open hall part of Pattabhirama Temple at Hampi
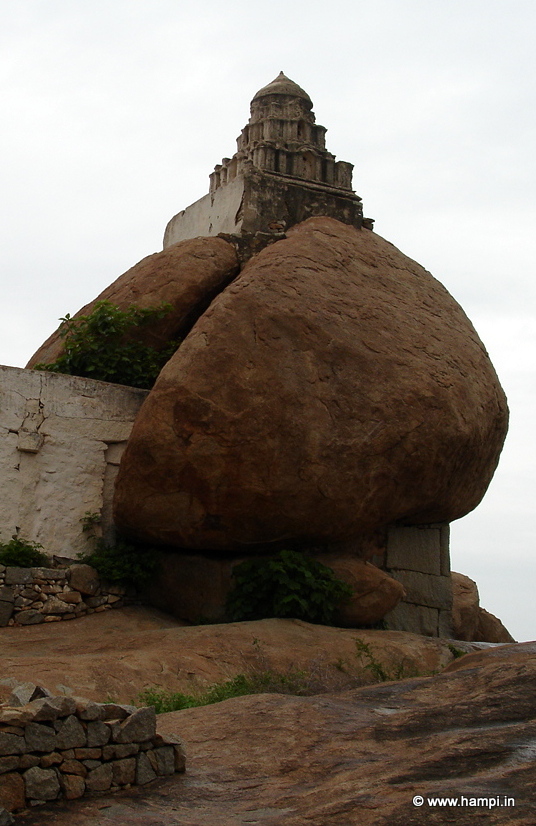
Cave Temple atop Malayavanta Hill
Cave Temple atop Malayavanta Hill
